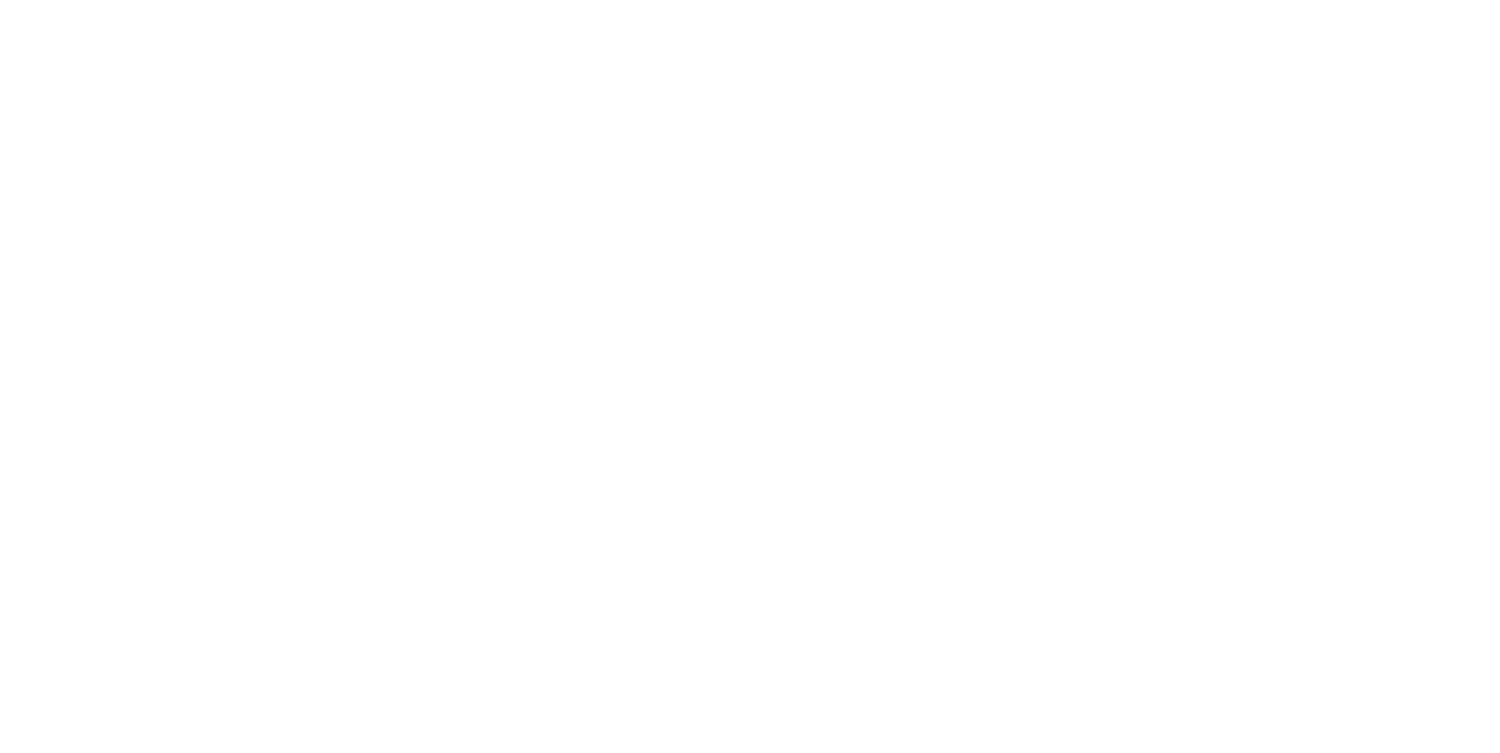EXTERIORS
• All sides brick, stone and Hardie fiber cement board*
• Covered Porch with Stained Wood Panel Ceiling and Pre-wiring for Fan
• Outdoor Fireplace with Ventless Gas Logs (All brick or stone)
• Professional Landscape Package with Fully Sodded Front & Side Yard (seed/straw in back)
• Landscape Up-Lighting on Front of House
• 3-Car Garage with Carriage Style Doors including Full Insulation, Wifi-Enabled Motors and 3 Remotes
• 8' Stained Mahogany Front Entry Doors
• Architectural Dimensional Shingles with 30 Year Warranty
• Exposed Aggregate Driveway
• Vinyl Double Paned Insulated Low-E Windows with Tilt-in Feature and Screens
• 3 Frost-Proof Hose Bibs
CONSTRUCTION TECHINQUES
• Barricade House Wrap on Entire Exterior
• 6" Aluminum Seamless Gutters with Underground Downspout Extensions
• PEX Plumbing
• Two Zone Heating and Cooling with Wi-Fi Enabled Thermostats
• Tankless Water Heaters with Recirculating Pump Line for Instant Hot Water
• Foundation Termite Treatment
• Smoke and Carbon Monoxide Detectors throughout
• Passive Radon Vent
• Pre-Wiring for Full Security System Including Cameras
• Up to (7) CAT6 Ethernet or Coax Connections
KITCHEN
• Custom Cabinetry includes Upper Cabinets to 9’ height, (1) Full-Length Countertop Cabinet with adjustable shelving, an Exterior Vented Hood over the Cooktop, a Pull-out Double Trashcan Next to Sink, 2 sets of Drawers in Lower Cabinets, Dividers over the Double Ovens, Paneled sides, decorative feet and All Soft-Close Doors and Drawers
• Quartz, Granite or Marble countertops
· Tile Backsplash
• Stainless Steel Whirlpool Appliances including 36" 5-Burner Gas Cooktop, Double ovens, Dishwasher, Disposal, and a Sharpe Microwave Drawer
• Stainless Steel Under-Mount Sink with Delta Pull-Down Faucet & Countertop Air Switch for Disposal
• Under Cabinet Lighting
• Wood Shelving in Walk-in Pantry
MASTER SUITE
• Single Tray Ceiling with Crown Molding
• Engineered Oak Hardwood Flooring in Bedroom and Closet
· Wood Shelving in Closet
• Quartz Countertops with 4” splash in Bathroom
• Delta Plumbing Fixtures w/ Widespread Vanity Faucets and Handheld Shower Sprayer
· Wiring for vanity sconces or over-the-mirror lights
• Walk-in Tile Shower with Frameless Glass, a Bench and 2 Niches
• Freestanding Tub with deck mounted faucet and hand sprayer
LIVING SPACES AND FINISHES
• 7" Wide Engineered Oak Hardwood Floors throughout all Downstairs Living Spaces, Master Bedroom and Upstairs Hallway
• Matching Oak Stair Treads and Handrails with Square Posts and Black Aluminum Spindles
• Upgraded Plush Carpet with 8 LB. Pad in Secondary Bedrooms and Bonus Room
• Tile Floors in All Bathrooms and Laundry Room and Tile Surround on All Shower Walls to the ceiling
• Ventless Fireplace with Gas Logs and Stone to Ceiling Surround
• 8’ Interior Doors on First Floor
• Cased Openings*
• 7 ¼” baseboards throughout downstairs, 5 ¼” baseboards upstairs
· Bullnose Drywall Corners
• 9’-10' and vaulted Ceilings* Throughout Downstairs, 8' Ceilings Upstairs
• Finished Garage Fully Painted with Baseboards and Fully Insulated Walls and Garage Doors
• Walk-In Attic Storage
• Quartz Countertops and Delta Plumbing Fixtures in all Secondary Bathrooms
• Elongated Toilets
• Lighting Allowance up to $7,500 with Hermitage Lighting Gallery (includes all fixtures, recessed lights, bulbs and tax)
· Prewiring for Fans in All Bedrooms and Bonus Room
· Up to 5 Dimmer Switches for Recessed Lighting (Wiring for up to 22 Recessed Lights included)
· Wiring for up to (7) CAT6 Ethernet or Coax Connections
· Recessed media box above interior fireplace
• Laundry Room includes Upper Cabinets with hanging rod over the washer and dryer plus Lower Cabinets with a Stainless-Steel Under-mount Sink and white quartz countertops
• Mudroom Area off Garage Entry with Bench and Hooks*
*Varies per plan

