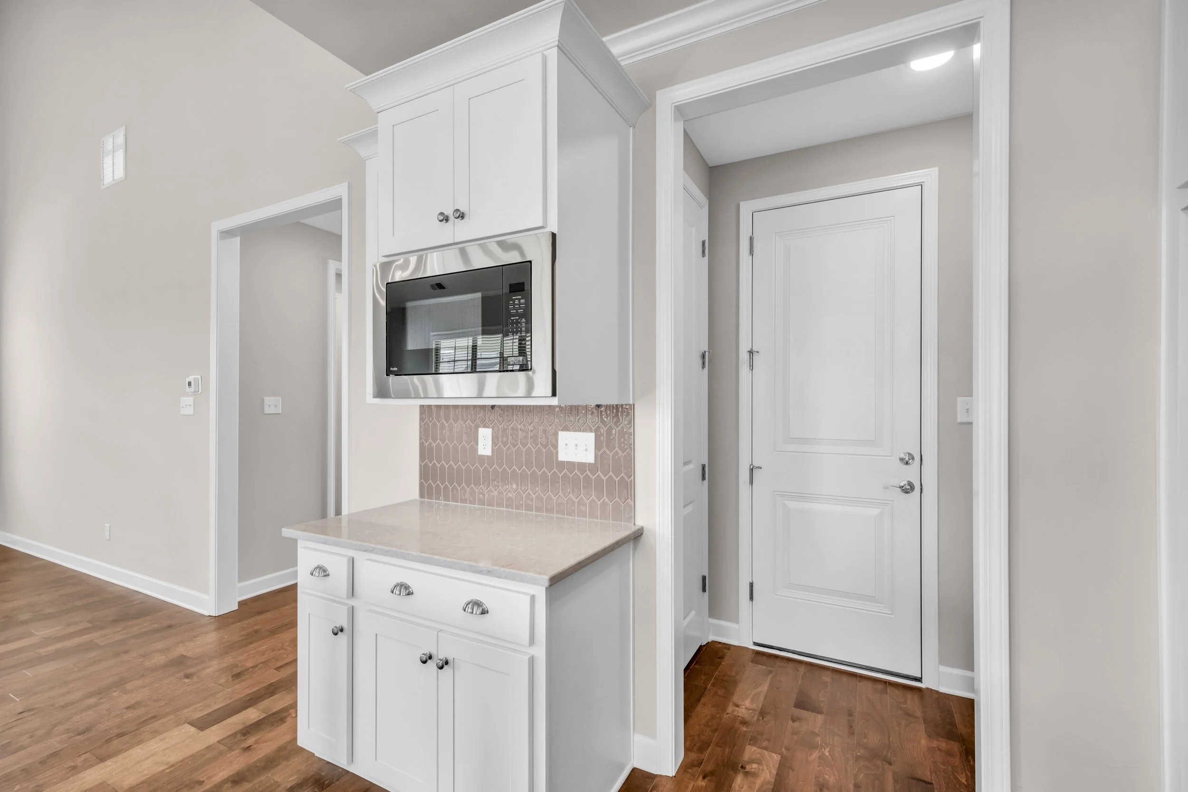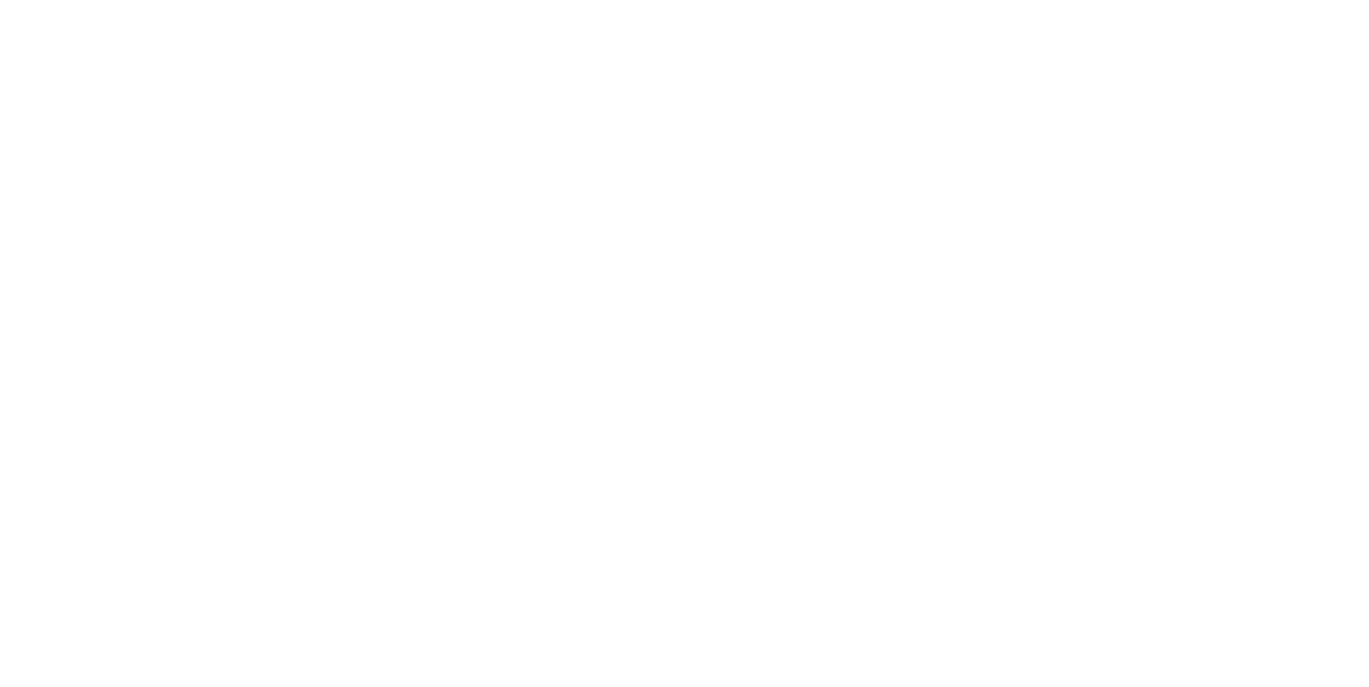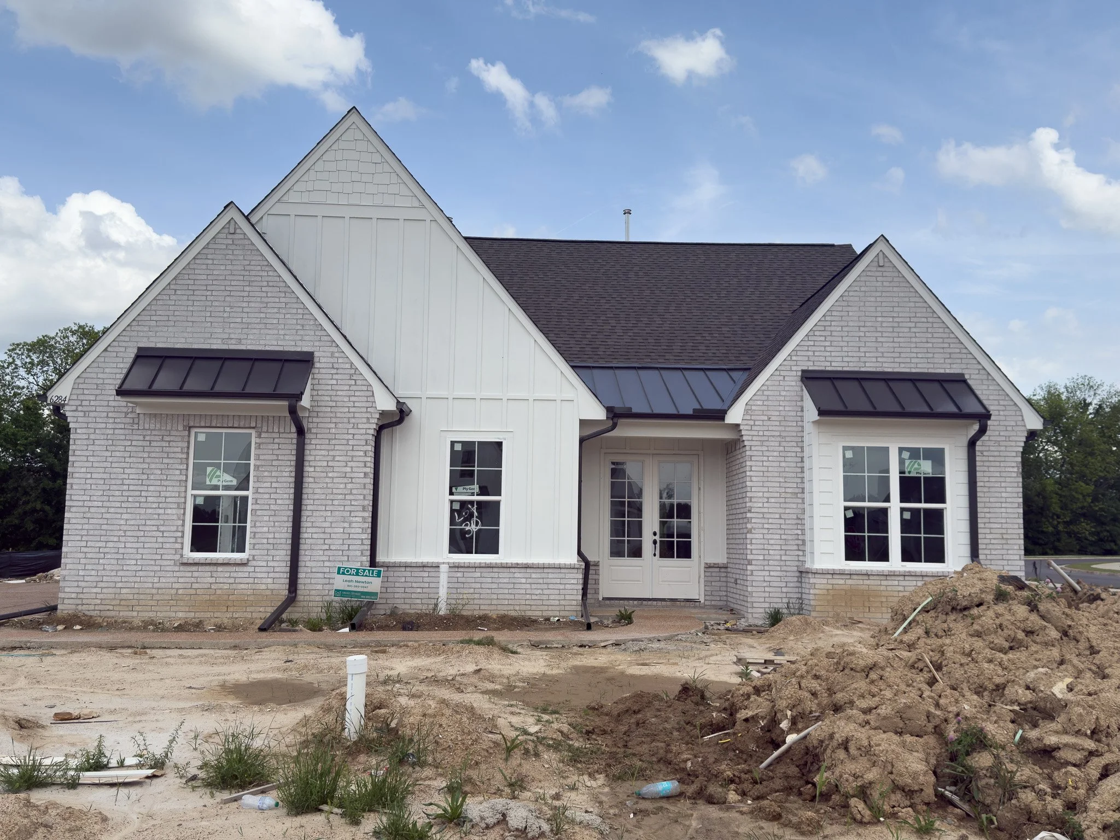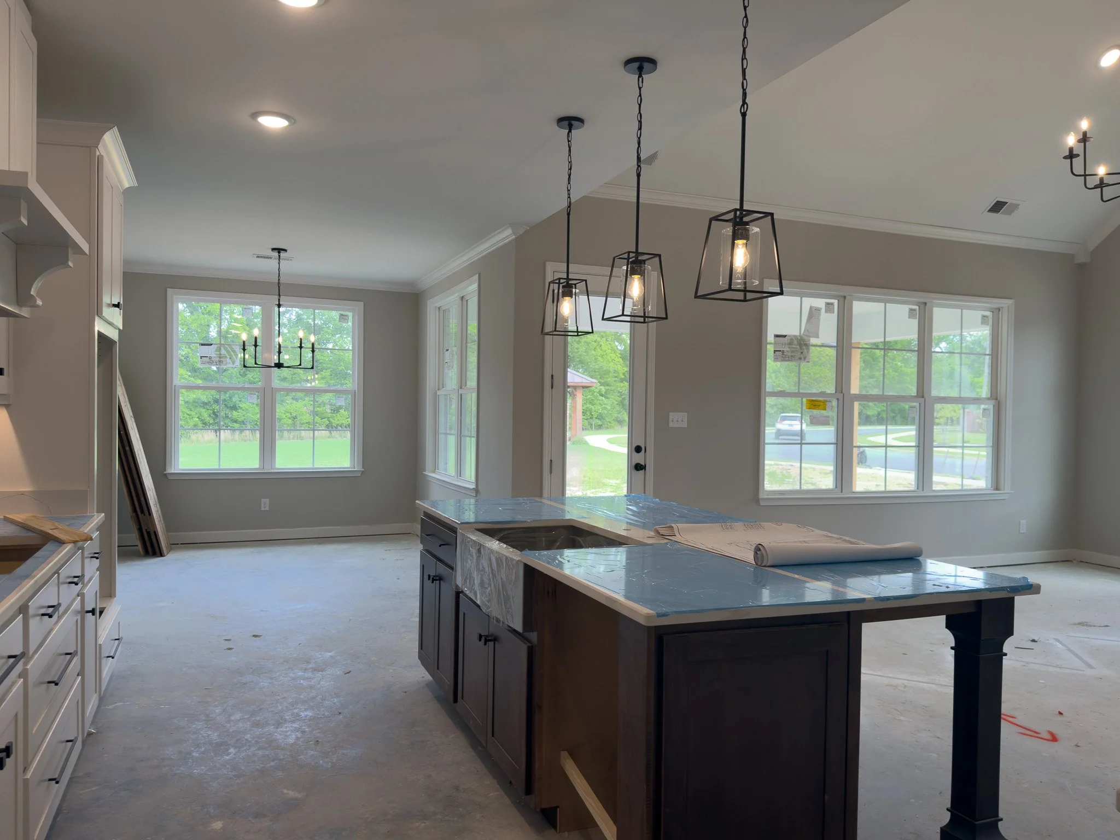allbrook · $546,900
6284 Bevan Lake Drive | Arlington, TN 38002
4 Bed + Bonus · 3 Bath · 2,907 Sq Ft
New Construction! "Allbrook" Floor Plan with Gorgeous Vaulted Fireplace in Great Room. Kitchen features Gas Cooktop, Double Ovens, Large Island & Under-counter Lighting. Huge Pantry! Spacious Bedrooms, Luxury Primary suite with Large Walk-in Shower, Double Vanity with Knee Space and Large Walk-in Closet connecting to Laundry Room. Generous Crown Molding in Main Living Areas. 3-CAR GARAGE! Quiet Neighborhood Gazebo with Walking Trail Connection to Forrest St. Park & Arlington's Historic Depot Square! Arlington Schools! Est. completion date is June 2025.
Floorplan
Click on the floor plan to enlarge the image.
FEATURES
Deluxe Kitchen Appliances Including Double Oven/Cooktop Package
Counter Height, Extended Kitchen Island Top
Tile or Thin Brick Backsplash in Kitchen
Under Cabinet Lighting in Kitchen
Generous Crown Molding Package
Custom Built Cabinetry
Wood Shelving in Primary Bedroom Closet & Pantry
Ceramic Tile Surrounds on all Tubs & Showers
8’ Doors on First Floor
Covered Back Patio
ADDITIONAL DETAILS
Lot: 30
Lot Size: .34 Acre
Estimated Completion: March 2025
Garage: 3 Car Carriage (Side Entry)
Slab Foundation
Lot backs up to Open Common Space and Wooded Tree Line
Photos
Current Construction Progress as of May 2025
sample photos
Sample Photos showing the Same Floorplan. Actual Home not pictured.







































Leah Newton, Main Street Realtors
901-389-0347

























